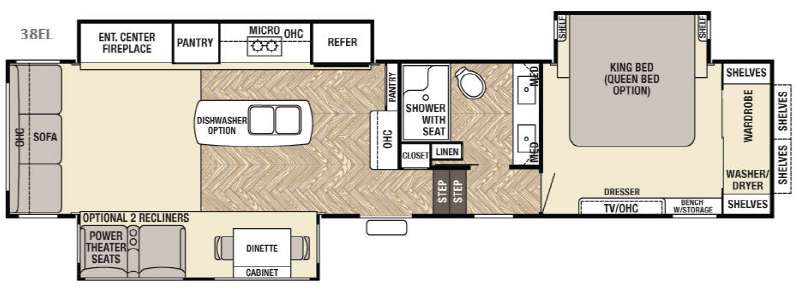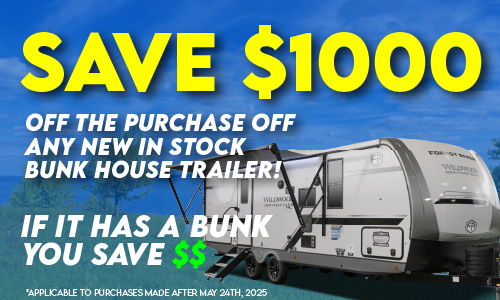-

-
 Floorplan - 2017 Forest River RV Cedar Creek Champagne Edition 38EL
Floorplan - 2017 Forest River RV Cedar Creek Champagne Edition 38EL
-

-

-

-

1 of 6
 +6
+6-
Sleeps 4
-
3 Slides
-
Rear Living AreaKitchen Island
-
42ft Long
-
14,429 lbs
-
Chestnut, Baltimore Cream
38EL Floorplan
38EL Floorplan
Specifications
Specifications
| Sleeps | 4 | Slides | 3 |
| Length | 41 ft 9 in | Ext Width | 8 ft |
| Ext Height | 13 ft 5 in | Interior Color | Chestnut, Baltimore Cream |
| Exterior Color | Kristal, Classic, Midnight Mist Full Body Paint | Hitch Weight | 2710 lbs |
| GVWR | 18000 lbs | Dry Weight | 14429 lbs |
| Cargo Capacity | 3571 lbs | Fresh Water Capacity | 57 gals |
| Grey Water Capacity | 80 gals | Black Water Capacity | 40 gals |
| Tire Size | 17.5" | Furnace BTU | 40000 btu |
Description
Description
This Cedar Creek Champagne Edition model is the perfect couples coach to enjoy traveling the countryside with, or setting up home base for awhile longer in your favorite location. Model 38EL offers three spacious slide outs for increasing the interior footprint, a king bed in the master, a full bath with double sinks, plus a fireplace in the living area to enjoy!
Step inside and notice the wide open living and kitchen area thanks to dual opposing slides. There is a free standing dinette with two chairs, and a theater seat for two with cup holders in the slide along the curb side front. You can opt. for two recliners in place of the theater seats if you wish. Along the rear wall you will find a sofa with storage cabinets above the entire width of the room. Adjacent to the sofa there is a slide out that features an entertainment center plus a cozy fireplace beneath to enjoy on those cooler nights when you want to just stay snugged up inside. This road side slide also features some of the kitchen appliances.
You will easily be able to cook up meals and snacks while you are away from home. There is a center island that features a double sink and counter space, plus you can add an optional dish washer as well. Along the interior wall find a pantry, plus more cabinetry and counter space. The refrigerator and stove top are found within the entertainment slide along the road side along with a convection microwave oven, more counter space, and a larger pantry for all of your dry and canned goods.
At the entry door notice straight ahead a handy coat closet. Next, take the steps up on your right and find a complete bath at the top of the steps on your left. Inside enjoy a large vanity with his and her sinks, two corner medicine cabinets, a toilet, and a large shower with seat. There is also a linen cabinet for your towels.
The door at the head of the hall in front leads into a spacious master bedroom. Here a slide out king or optional queen size bed provides added foot traffic space to move about. There are storage shelves on either side of the bed. Along the front wall a wardrobe with sliding doors that includes shelving inside. This space has also been prepped for a washer and dryer for added convenience. Opposite the bed along the curb side wall you will find a dresser with a TV overhead, and a bench with storage, plus so much more!
Step inside and notice the wide open living and kitchen area thanks to dual opposing slides. There is a free standing dinette with two chairs, and a theater seat for two with cup holders in the slide along the curb side front. You can opt. for two recliners in place of the theater seats if you wish. Along the rear wall you will find a sofa with storage cabinets above the entire width of the room. Adjacent to the sofa there is a slide out that features an entertainment center plus a cozy fireplace beneath to enjoy on those cooler nights when you want to just stay snugged up inside. This road side slide also features some of the kitchen appliances.
You will easily be able to cook up meals and snacks while you are away from home. There is a center island that features a double sink and counter space, plus you can add an optional dish washer as well. Along the interior wall find a pantry, plus more cabinetry and counter space. The refrigerator and stove top are found within the entertainment slide along the road side along with a convection microwave oven, more counter space, and a larger pantry for all of your dry and canned goods.
At the entry door notice straight ahead a handy coat closet. Next, take the steps up on your right and find a complete bath at the top of the steps on your left. Inside enjoy a large vanity with his and her sinks, two corner medicine cabinets, a toilet, and a large shower with seat. There is also a linen cabinet for your towels.
The door at the head of the hall in front leads into a spacious master bedroom. Here a slide out king or optional queen size bed provides added foot traffic space to move about. There are storage shelves on either side of the bed. Along the front wall a wardrobe with sliding doors that includes shelving inside. This space has also been prepped for a washer and dryer for added convenience. Opposite the bed along the curb side wall you will find a dresser with a TV overhead, and a bench with storage, plus so much more!
Features
Features
Standard Features (2017)
- Nev-R-Adjust® brakes
- E-Z Flex® rubber equalization system with 1/2" link plates and (8) greased zerks per side
- Heavy duty axles with bronze bushings in shackles
- 17.5" 8-lug, ST, "H" rated tires on 8,000-lb. Dexter® axles
- Prepped for wireless observation system
- Hehr® thermopane automotive frameless windows with tinted safety glass
- Metal wrapped awnings with LED night lights
- 1-1/4" thick, insulated, compartment doors with gas lifts, slam door latches and dedicated key lock
- 50 Amp service
- 65 Amp power converter
- Central docking station
- Satellite and cable hook-ups located in docking station wired into the living room and bedroom
- Ducted 15,000 BTU "HP" (high performance) air conditioner with larger compressor, circular motion 8" ductwork and cold air returns
- Rear ladder
- LED bright lights on front and rear gelcoat caps
- Safety light on entry steps
- Selector switches for slide-rooms
- Ceiling fan
- Valance with solid wood window frames throughout except bedroom
- Shaw® R2X stain and soil resistant carpeting
- Tyvarian custom backsplashes
- (2) Create-A-Breeze Fantastic Fans with thermostats and rain sensors in the kitchen and bathroom
- Crown molding complimenting all overhead cabinets
- 48" Fiberglass residential shower with large seat, upgraded shower head, wrap around storage ledges and triple sliding glass doors
- 12V battery disconnect
- Cedar Creek switch control center
- Dometic® comfort control center with dual zone control for heating and cooling
- LP gas/carbon monoxide detector
- Smoke detector
- Remote control operatres safety entry lights, slide outs, electric awning, and jack legs of the 6-point leveling system
- Suburban® 40,000 BTU furnace
- Walk-in front closet
- Ceiling mounted overhead reading lights with individual switches
- Radius ceilings with a full 6'9" of bedroom height
- Solid wood dresser top
- Washer/dryer prep
- Dirt Devil® central vacuum system
- Keyless entry system
- One year of Coach Net roadside assistance
- Membership to the Forest River Owner's Group
Champagne Edition Package
- Two-toned painted caps with full clear coat
- Cedar Creek All Aluminum Super Structure
- "True" high gloss gelcoat exterior
- Automatic 6-point hydraulic leveling system
- 12V powered 50 Amp cord reel
- Dual battery slide out trays
- New 5-tier folding entry step system
- Full metal wrap skirt to the frame
- 1-1/4" bike hitch receiver
- Second 15,000 BTU "HP" low profile, ducted air conditioner with bigger compressor
- 32" entry door with "soft top" storm door
- Ceramic deluxe toilet with sprayer
- Maximum storage pantry
- LG® solid surface countertops with large 60/40 stainless steel undermounted sinks
- New island overhead medallion with infinity light
- Designer flooring by Congoleum®
- Stainless steel 20 cu. ft. French door refrigerator with inverter, icemaker and water dispenser
- Stainless steel 30" convection/microwave oven
- Induction cooktop with cookware
- Dining table with (2) fixed chairs and (2) folding chairs with leaf extension
- Wine refrigerator with storage rack
- La-Z-Boy® power theater seating
- La-Z-Boy® 90" deluxe hide-a-bed sofa (38EL only)
- 60" Samsung® LED TV in living room
- New 40" LED exterior TV on swing bracket
- Sculpted hardwood slide room fascia
- 48" fireplace with remote controlled regulated heat and hidden storage
- Upgraded LED lighting package
- New high sheen Maple cabinet doors with hidden hinges
- Rebond carpet pad
- Deluxe day/night roller shades
- 60" LG® countertop in bath with contour design sinks (40% larger)
- (2) Medicine cabinets
- New slide bar shower holder with 2-level showerhead
- Bellagio residential series king mattress by Serta®
- Cadet regulated wall heater in bedroom
- Continuous, on demand, hot water system
- 40" LED TV in bedroom
- (9) drawer tall boy bedroom dresser
Options
- Full body paint with clear coat smooth wall finish (Kristal, Classic and Midnight Mist)
- 12' slide room awning with metal weather shield
- LP generator prep
- 5.5 Onan® Marquis Gold LP generator with generator prep
- 15,000 BTU "HP" low profile, third air conditioner with power management system
- Heat pump on main air conditioner
- 200 Watt solar panel with solar prep
- Black A&E awning toppers with metal caps
- Vinyl flooring throughout except bedroom and slides
- 13 cu. ft. side-by-side gas/electric refrigerator with raised wood front
- Splendide® front loading washer and dryer
- Splendide® combination washer and dryer with vent kit
- Stainless steel dishwasher in island
- 3-burner gas cooktop IPO induction cooktop
- 110V bedroom refrigerator in front closet
- (2) La-Z-Boy® recliners IPO power theater seating
- Matching ottoman with interior storage
- Queen mattress IPO king
- King® dish satellite system with 2 receivers and 3 viewing areas
- Trailair™ air ride hitch coupler
- Wireless rear observation camera
Please see us for a complete list of features and available options!
All standard features and specifications are subject to change.
Favorite RVs
Save your favorite RVs as you browse. Begin with this one!
What Other Customers Are Saying
-
Ron from Spencerville, ONDustin
Great salesmen explained it all perfectly well done
We are here to help!
Loading
Freedom RV is not responsible for any misprints, typos, or errors found in our website pages. Any price listed excludes sales tax, registration tags, and delivery fees. Manufacturer pictures, specifications, and features may be used in place of actual units on our lot. Please contact us @613-345-7262 for availability as our inventory changes rapidly. All calculated payments are an estimate only and do not constitute a commitment that financing or a specific interest rate or term is available.






